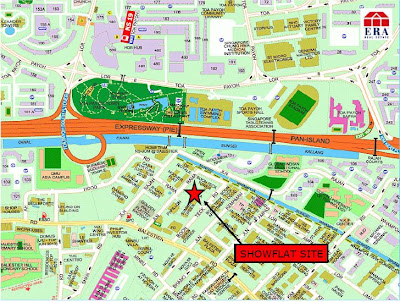
D’MIRA
Developer : MCL Land (Development) Pte Ltd
Location : 31 Boon Teck Road
Estimated TOP : 31 December 2013
Site Area : 2588.1 sm/27,858 sf
Plot Ratio : 2.8
Gross Floor Area : 7246.68 sm /78,003 sf
Tenure : Estate in Fee Simple (freehold)
Description : Proposed erection of a block of 17-storey
residential flat building (total 65 units)
with basement carpark, swimming pool and clubhouse facilities
House No. : 31 Boon Teck Road, Singapore 329602
Total No. of Shares : 439 shares
Total No. of Carpark Lots : Basement 44 lots (including 1 handicap lot) &
1st storey 28 lots (including 1 handicap lot)
Total – 72 carpark lots
Total No. of Units : 65
2-bedroom (16 units) – 90 sm/969 sf
3-bedroom (16 units) – 115 sm/1238 sf
3-bedroom (16 units) – 117 sm/1259 sf
3-bedroom with PES (1 unit) – 149 sm/1604 sf
4-bedroom (16 units) – 140 sm/1507 sf
Facilities : Main Pool
Children’s Pool
Gymnasium
Function Room
Children’s Playground
Fitness Station
Barbecue Pits
Hammock Garden
Sky Lounge
Approvals
Developer’s Licence : C0360
Building Plan : A0814-00025-2007-BP01 dated 3.12.2007
A0814-00025-2007-BP02 dated 20.5.2008
A0814-00025-2007-BP03 dated 18.12.2009
Project Account : Standard Chartered Bank for Project A/C No.
01-0-209695-3 of MCL Land Development Pte
Ltd
Share Value : 439 shares
Estimated Maintenance Fee : $50 per share
Consultants
Architect : P & T Consultants Pte Ltd
Structural Engineer : KTP Consultants Pte Ltd
Quantity Surveyor : KPK Quantity Surveyors (1995) Singapore Pte Ltd
Landscape Architect : Coen Design International Pte Ltd
Building Surveyor : How Huai Hoon Surveyors
Main Contractor : TPS Construction Pte Ltd
Interior Designer for Sales Gallery : The ID Dept.
Vendor’s Solicitor : Allen & Gledhill LLP
One Marina Boulevard #28-00 Singapore 018989






















